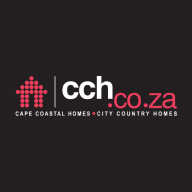R3,999,500
Monthly Bond Repayment R41,282.37
Calculated over 20 years at 11.0% with no deposit.
Change Assumptions
Calculate Affordability | Calculate Bond & Transfer Costs | Currency Converter
Modern 3-Bedroom Home for Sale in Sandown, Cape Town – Prime Location!
Plot & Plan for Sale in Sandown, Cape Town – Design Your Dream Home!
Seize the opportunity to build your dream home in the sought-after Sandown, Cape Town! Ideally located close to the sea, CBD, top schools, educational institutions, and public transport, this north-facing property offers the perfect blend of convenience and modern living.
Property Features (Customizable Finishes):
3 Spacious Bedrooms – All en-suite for privacy and comfort
Open-Plan Living – Lounge, dining, and entertainment areas designed for seamless flow
Modern Kitchen & Scullery – Choose your own finishes to suit your style
Guest WC – Conveniently close to living room
Undercover Patio with Built-in Braai – Ideal for entertaining
Pool & Deck – Optional features to enhance your outdoor space
With flexibility in design and finishes, this is your chance to create a home that reflects your unique taste. Don't miss out on this exclusive plot & plan opportunity in Sandown!
. ** Photos and sketch plans used are for marketing purposes and do not reflect the home For Sale as a Plot and Plan**
Contact us today to discuss your options and secure your future home.
Seize the opportunity to build your dream home in the sought-after Sandown, Cape Town! Ideally located close to the sea, CBD, top schools, educational institutions, and public transport, this north-facing property offers the perfect blend of convenience and modern living.
Property Features (Customizable Finishes):
3 Spacious Bedrooms – All en-suite for privacy and comfort
Open-Plan Living – Lounge, dining, and entertainment areas designed for seamless flow
Modern Kitchen & Scullery – Choose your own finishes to suit your style
Guest WC – Conveniently close to living room
Undercover Patio with Built-in Braai – Ideal for entertaining
Pool & Deck – Optional features to enhance your outdoor space
With flexibility in design and finishes, this is your chance to create a home that reflects your unique taste. Don't miss out on this exclusive plot & plan opportunity in Sandown!
. ** Photos and sketch plans used are for marketing purposes and do not reflect the home For Sale as a Plot and Plan**
Contact us today to discuss your options and secure your future home.
Features
Pets Allowed
Yes
Interior
Bedrooms
3
Bathrooms
3
Kitchen
1
Reception Rooms
2
Furnished
No
Exterior
Garages
2
Security
No
Parkings
2
Pool
Yes
Sizes
Floor Size
189m²
Land Size
265m²

Louis Heyns
Non-Principal Property Practitioner Registered with PPRA(FFC 1165958) Show number View my listings WhatsApp










