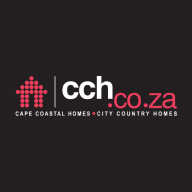R7,495,000
5 Barnacle, Vermont, Hermanus
Monthly Bond Repayment R78,641.73
Calculated over 20 years at 11.25% with no deposit.
Change Assumptions
Calculate Affordability | Calculate Bond & Transfer Costs | Currency Converter
Monthly Rates
R700
R700
Exquisite Oceanview Home - Designed for Discerning Tastes
Indulge yourself in a contemporary sanctuary with this masterpiece, situated just one row back from the shore. Crafted with a focus on quality and meticulous attention to detail, this residence offers a seamless blend of modern design and breathtaking coastal outlooks.
Unleash your inner chef in the open-plan kitchen, complete with a central Caesarstone island that provides the perfect workspace.
The separate scullery boasts smart space-saving designs, ensuring a clutter-free and efficient workspace for all your culinary creations.
The open-plan design of the kitchen seamlessly flows into the spacious lounge/dining area, all bathed in natural light and offering captivating ocean panoramas.
Step seamlessly from the kitchen to the inviting braai room, where doors open to the expansive outdoor entertaining area.
A guest toilet on the ground floor adds a touch of convenience for you and your visitors.
The second floor boasts three meticulously designed en-suite bedrooms where the high-end fixtures in the bathrooms showcase the thoughtful attention to detail. Each one of the rooms open onto a wraparound deck, framing stunning ocean views. Wake up to the calming presence of the sea and enjoy the visual symphony of the coastline, all from the comfort of your own space.
A private garage with internal access provides security and convenience for your vehicles. Additional secure parking provides the perfect solution for guests or extra cars.
Other specifications:
• solar panels and inverter (5kw Sunsynk Inverter, 5.32kw Sunsynk Battery, 7x500JA Solar panels
• Water-tolerant Aqua laminate flooring
• IBR roof panels with Knauf insulation.
• Concrete foundations with 50mm ISOboard isolation in the floors.
• Nutec building materials for the walls
Own a piece of coastal bliss, where every sunrise and sunset paint a breathtaking masterpiece in your view. Don't miss this opportunity! Contact us today to schedule a private viewing before it's gone.
Unleash your inner chef in the open-plan kitchen, complete with a central Caesarstone island that provides the perfect workspace.
The separate scullery boasts smart space-saving designs, ensuring a clutter-free and efficient workspace for all your culinary creations.
The open-plan design of the kitchen seamlessly flows into the spacious lounge/dining area, all bathed in natural light and offering captivating ocean panoramas.
Step seamlessly from the kitchen to the inviting braai room, where doors open to the expansive outdoor entertaining area.
A guest toilet on the ground floor adds a touch of convenience for you and your visitors.
The second floor boasts three meticulously designed en-suite bedrooms where the high-end fixtures in the bathrooms showcase the thoughtful attention to detail. Each one of the rooms open onto a wraparound deck, framing stunning ocean views. Wake up to the calming presence of the sea and enjoy the visual symphony of the coastline, all from the comfort of your own space.
A private garage with internal access provides security and convenience for your vehicles. Additional secure parking provides the perfect solution for guests or extra cars.
Other specifications:
• solar panels and inverter (5kw Sunsynk Inverter, 5.32kw Sunsynk Battery, 7x500JA Solar panels
• Water-tolerant Aqua laminate flooring
• IBR roof panels with Knauf insulation.
• Concrete foundations with 50mm ISOboard isolation in the floors.
• Nutec building materials for the walls
Own a piece of coastal bliss, where every sunrise and sunset paint a breathtaking masterpiece in your view. Don't miss this opportunity! Contact us today to schedule a private viewing before it's gone.
Features
Pets Allowed
Yes
Interior
Bedrooms
3
Bathrooms
3
Kitchen
1
Reception Rooms
2
Furnished
No
Exterior
Garages
1
Security
No
Parkings
2
Pool
No
Sizes
Floor Size
269m²
Land Size
420m²
Extras
Alarm System; Balcony; Built In Braai; Built in Wardrobes; Deck; En Suite; Guest Toilet
STREET MAP
STREET VIEW

Antoinette Lotter
Candidate Estate Agent Registered with PPRA(FFC 1255997) Show number View my listings WhatsApp





































