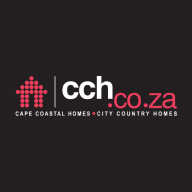R2,975,000
27 Cross Street, Ferndale, Randburg
Monthly Bond Repayment R31,726.28
Calculated over 20 years at 11.5% with no deposit.
Change Assumptions
Calculate Affordability | Calculate Bond & Transfer Costs | Currency Converter
Monthly Rates
R1,710
R1,710
Architectural Gem in Ferndale - Low Maintenance and Elegantly Designed
Welcome to this architecturally designed face brick home, built with both beauty and low maintenance in mind, using a natural palette that complements its surroundings. The inviting entrance hall leads you through an indoor atrium, providing a stunning view of the entertainer’s patio and sparkling pool.
This home boasts three spacious open-plan reception areas, perfect for family gatherings or entertaining, complete with a billiard table. The large eat-in kitchen is ideal for culinary adventures, with a separate laundry and scullery for added convenience.
The main suite offers privacy and luxury, featuring a private lounge, walk-in closet, and a full en-suite bathroom. Two additional well-appointed bedrooms and a private study with a guest cloakroom add to the functionality of the home. The fourth family lounge provides yet another space for relaxation.
All living spaces flow seamlessly onto the covered patio, where you can enjoy the pool with a tranquil water feature, a beautifully landscaped back garden, and a cozy fire pit boma for memorable evenings.
Additional features include outside buildings with a 3-car garage, staff accommodation with a kitchenette and bathroom, and a store room that can easily be converted into an income-generating cottage. The property is surrounded by paved areas, mature trees, and lush garden spaces, making it an oasis of serenity in the heart of Ferndale.
This home boasts three spacious open-plan reception areas, perfect for family gatherings or entertaining, complete with a billiard table. The large eat-in kitchen is ideal for culinary adventures, with a separate laundry and scullery for added convenience.
The main suite offers privacy and luxury, featuring a private lounge, walk-in closet, and a full en-suite bathroom. Two additional well-appointed bedrooms and a private study with a guest cloakroom add to the functionality of the home. The fourth family lounge provides yet another space for relaxation.
All living spaces flow seamlessly onto the covered patio, where you can enjoy the pool with a tranquil water feature, a beautifully landscaped back garden, and a cozy fire pit boma for memorable evenings.
Additional features include outside buildings with a 3-car garage, staff accommodation with a kitchenette and bathroom, and a store room that can easily be converted into an income-generating cottage. The property is surrounded by paved areas, mature trees, and lush garden spaces, making it an oasis of serenity in the heart of Ferndale.
Features
Pets Allowed
Yes
Interior
Bedrooms
3
Bathrooms
2.5
Kitchen
1
Reception Rooms
4
Study
1
Furnished
No
Exterior
Garages
3
Security
Yes
Parkings
6
Domestic Accomm.
1
Pool
Yes
Sizes
Land Size
1,771m²
Extras
Alarm System; Built In Bar; Courtyard; Domestic Bathroom Out Buildings; En Suite; Entrance Hall; Garden; Built in Wardrobes; Electric Garage; Intercom; Patio; Perimeter Wall; Staff Quarters Domestic Rooms
STREET MAP
STREET VIEW

































