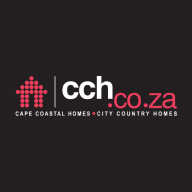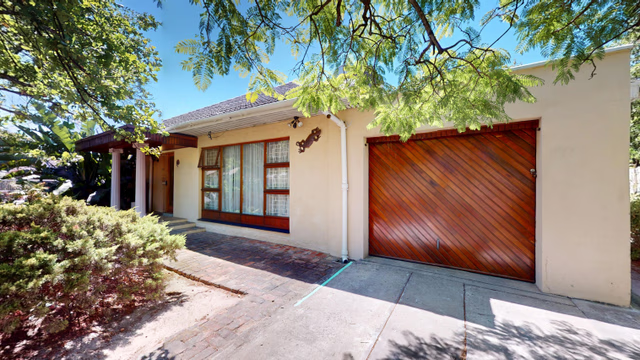R4,480,000
Monthly Bond Repayment R46,242.03
Calculated over 20 years at 11.0% with no deposit.
Change Assumptions
Calculate Affordability | Calculate Bond & Transfer Costs | Currency Converter
Monthly Rates
R1,291.50
R1,291.50
Good value in popular Vrykyk!
Invest in one of the safest areas in Paarl with 4 CCTV monitored
entrances & excellent neighborhood watch!
TWO for the price of ONE! Perfect for the large family/extra income!
Sad owners giving up their family retreat after almost 40 years!
This enormous family home is close to the Mall, excellent schools,
shops & the N1 to Cape Town!
Situated on a cornet plot with many opportunities and uses -
1. The property can accommodate elderly parents with space
for a live-in nanny/nurse!
2. The owners added a further 70m² onto the main dwelling 16
years ago. The two additional bedrooms, and one full bathroom
is perfect to be used as a separate flat and earn good income!
The main dwelling of ±240m² has 3 spacious bedrooms,
main-en-suite bathroom & separate family bathroom.
The enormous living area has a feature fireplace, knotty
pine ceilings, and spacious entrance hall.
Separate home office with built-in shelving & air-conditioner.
Dazzling farm size kitchen with loads of cupboards, stove &
breakfast nook.
The property overlooks a park and only has two direct
neighbors, with a stunning view over Paarl Rock.
Tandem garages with shelving.
Private enclosed courtyard with large trees and ample shade.
The property is perfect to be used as one large home for the
extended family. The newer section has it's own modern open
plan melamine kitchen & living area, ELO/Hob & breakfast nook.
Sliding doors lead to an enclosed garden & sparkling pool.
Spacious braai room leads off the kitchen with Jet-Master braai.
All building plans approved.
Buyers seeking more than "the usual" living space - THIS IS IT!
Act quickly - going...going...gone!!
entrances & excellent neighborhood watch!
TWO for the price of ONE! Perfect for the large family/extra income!
Sad owners giving up their family retreat after almost 40 years!
This enormous family home is close to the Mall, excellent schools,
shops & the N1 to Cape Town!
Situated on a cornet plot with many opportunities and uses -
1. The property can accommodate elderly parents with space
for a live-in nanny/nurse!
2. The owners added a further 70m² onto the main dwelling 16
years ago. The two additional bedrooms, and one full bathroom
is perfect to be used as a separate flat and earn good income!
The main dwelling of ±240m² has 3 spacious bedrooms,
main-en-suite bathroom & separate family bathroom.
The enormous living area has a feature fireplace, knotty
pine ceilings, and spacious entrance hall.
Separate home office with built-in shelving & air-conditioner.
Dazzling farm size kitchen with loads of cupboards, stove &
breakfast nook.
The property overlooks a park and only has two direct
neighbors, with a stunning view over Paarl Rock.
Tandem garages with shelving.
Private enclosed courtyard with large trees and ample shade.
The property is perfect to be used as one large home for the
extended family. The newer section has it's own modern open
plan melamine kitchen & living area, ELO/Hob & breakfast nook.
Sliding doors lead to an enclosed garden & sparkling pool.
Spacious braai room leads off the kitchen with Jet-Master braai.
All building plans approved.
Buyers seeking more than "the usual" living space - THIS IS IT!
Act quickly - going...going...gone!!
Features
Pets Allowed
Yes
Interior
Bedrooms
5
Bathrooms
3
Kitchen
2
Reception Rooms
3
Study
1
Furnished
No
Exterior
Garages
2
Security
Yes
Parkings
2
Flatlet
1
Pool
Yes
Scenery/Views
Yes
Sizes
Floor Size
310m²
Land Size
780m²
Extras
Air Conditioning Unit; Auto Cleaning Equipment; Bath, Toilet and Basin; Blinds; Breakfast Nook; Built In Braai; Built in Wardrobes; Burglar Bars; Carpets; Curtain Rails; En Suite; Entrance Hall; Fireplace; Garden; Half Bathroom; Hob; Laundry; Office; Open Plan Kitchen; Oven & Hob; Satellite Dish; Shower, Toilet and Basin; Tiled Floors; Tandem; Under Counter Oven; Level Road; Washing Machine Connection; Mountain View; Wood Ceilings
STREET MAP
STREET VIEW

Barbara Strydom
Non-Principal Property Practitioner Registered with PPRA(FFC 0092671) Show number View my listings WhatsApp

Willie Strydom
Non-Principal Property Practitioner Registered with PPRA(FFC 1162666) Show number View my listings WhatsApp







































